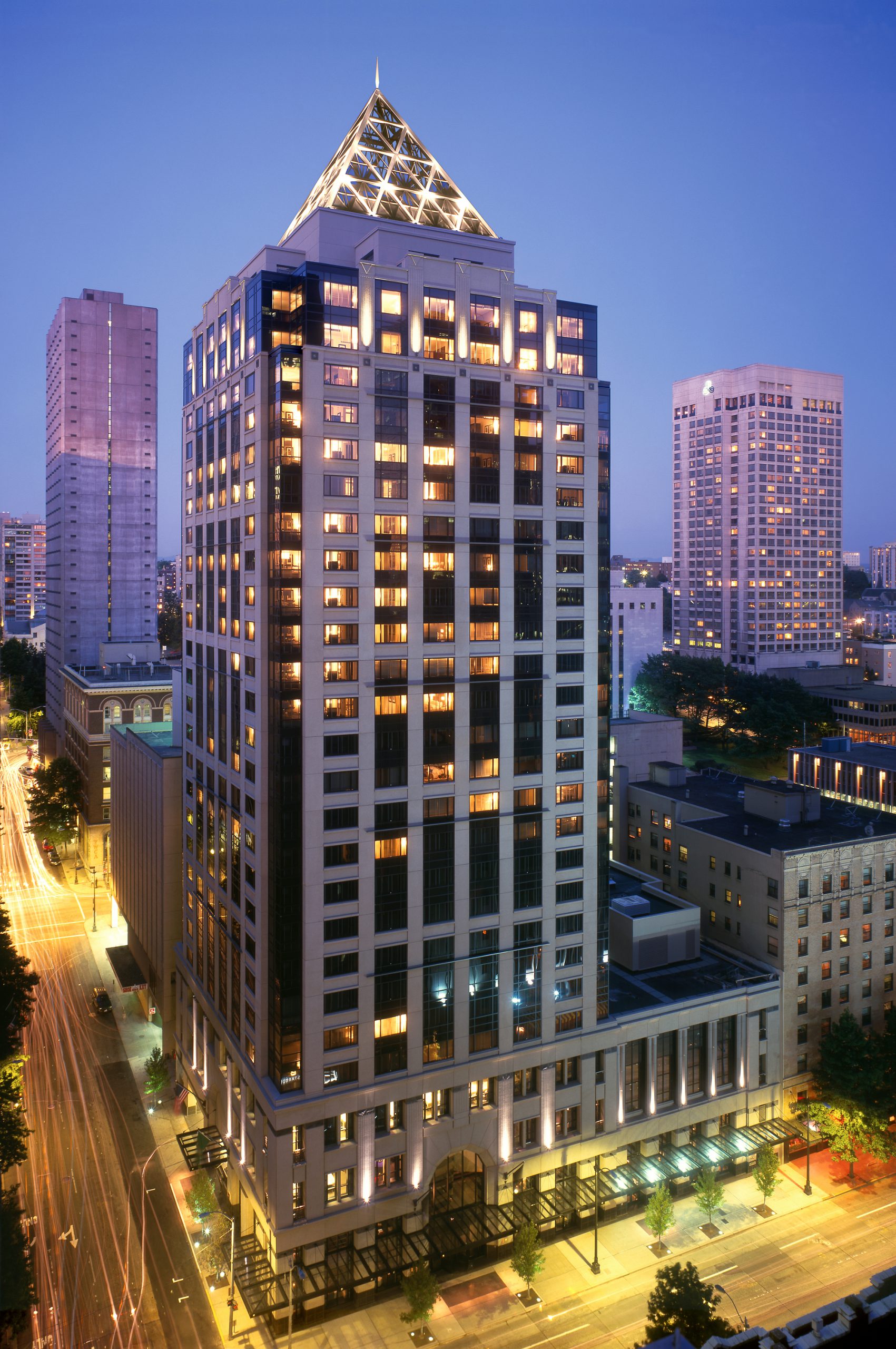Starwood "W" Hotel Seattle
Seattle, Washington
The Starwood Hotel is a four-star, 426-room, “W” brand hotel in downtown Seattle. W-Seattle includes a fine dining restaurant, nine meeting rooms, a 4,500 SF ballroom, and three levels of indoor parking. From base to pinnacle, the building sits 390 feet high, while the exterior features a combination of colored, precast-concrete panels and a glazed-glass, curtainwall system.
Construction proceeded through the wettest winter in Seattle’s history, with rainfall exceeding the winter average by 63%. This made the schedule of placing a 10,000 SF, post-tensioned tower floor each week even more challenging. Typical tower floors contain 20 guest rooms, a housekeeping room, an ice/vending machine room, and an elevator lobby.
The building site was tightly confined throughout construction. This problem was magnified during the placement of the 5,000 cubic yard concrete mat foundation. The operation required six concrete pumps and 20 trucks delivering 500 loads of concrete from three batch plants. To limit disruptions to traffic and neighboring businesses, equipment and materials were stored in a closed traffic lane or in a vacated alley adjacent to the site.
Hotel finishes include Honduran Mahogany millwork, veneer plastered accents, stainless steel guardrails, marble counters, limestone, and terrazzo and oak wood floor.
