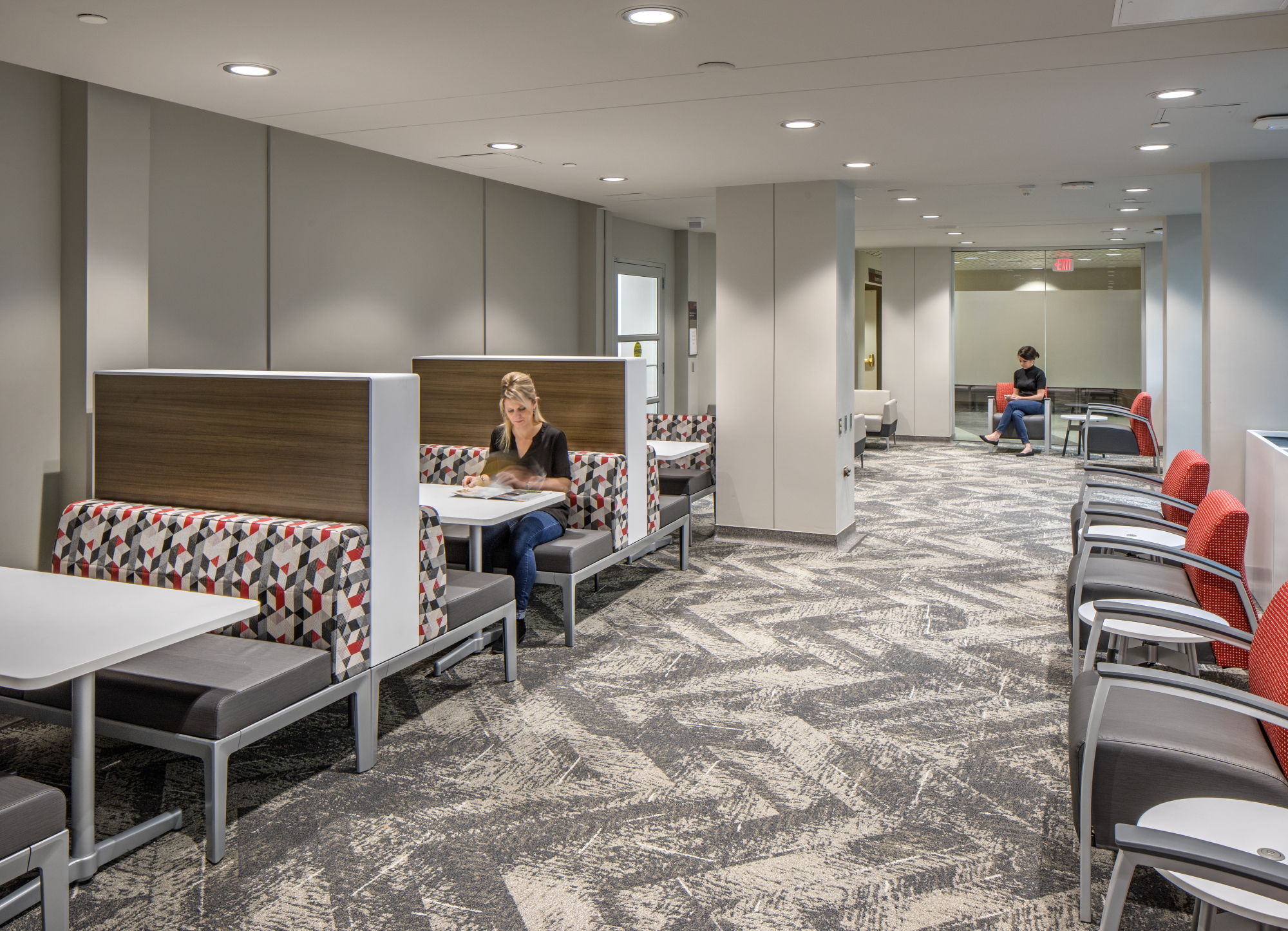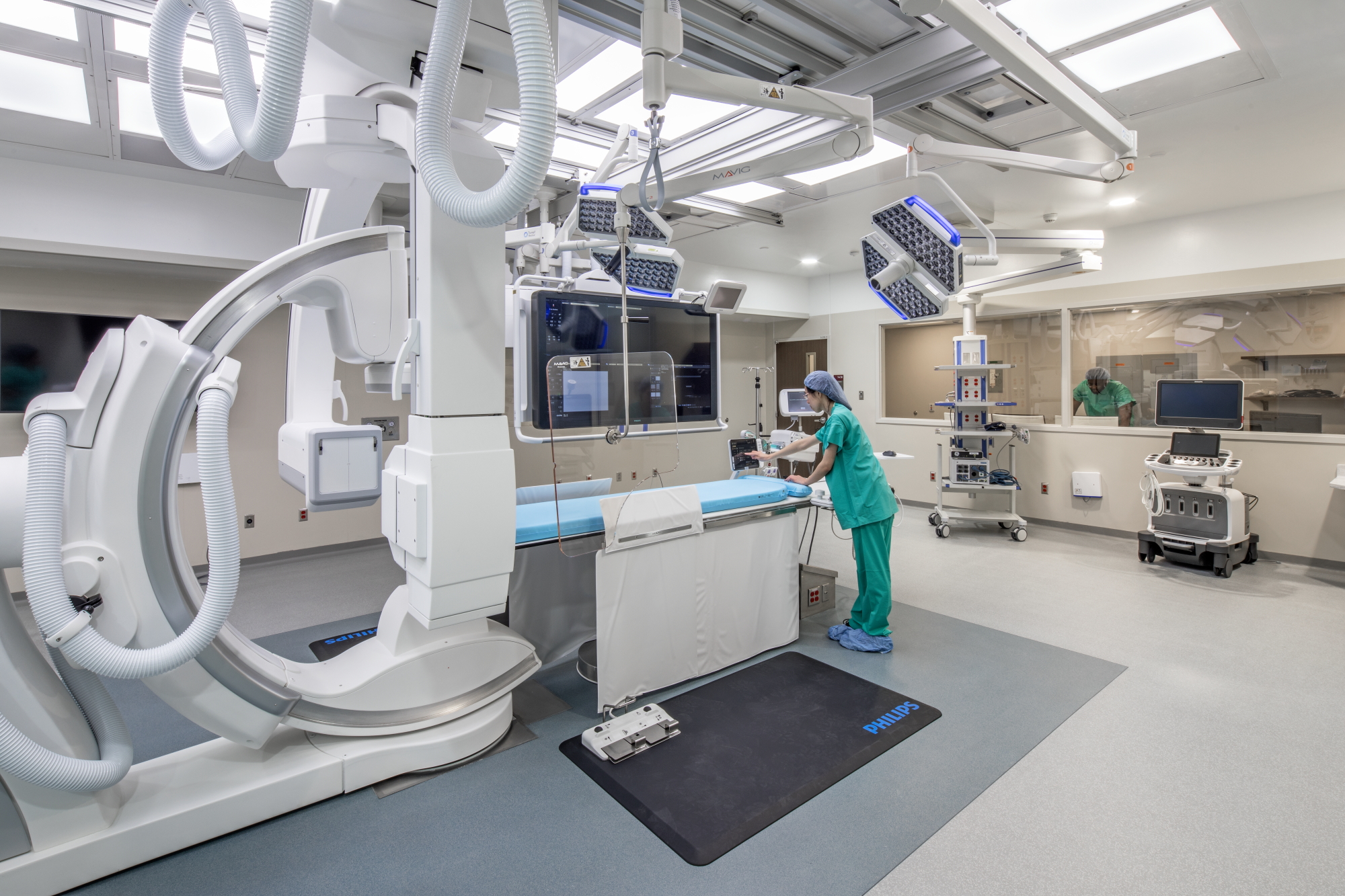Nebraska Medicine CATH Lab Renovation
Omaha, Nebraska
This project consisted of renovations to an existing basement and ground level consisting of 28,000 SF, divided between University Tower and Durham Outpatient Center on the Nebraska Medicine Campus. The extent of the work in both the University Tower Building and the Durham Outpatient Center was a complete renovation of the space to accommodate the need for seven new operating rooms with support facilities. The support facilities include two locker rooms, sterile corridors, nurse stations, four control rooms, 18 pre- and post-operation rooms, offices, lounge areas, workrooms, three procedure rooms, 14 bathrooms, seven storage rooms, and seven new state-of-the-art operating rooms – with all work completed inside an active hospital.
Due to the complex mechanical, electrical, and plumbing upgrades, Building Information Modeling meetings were held to resolve clashes and coordinate with all trades and engineers on any relocations.

