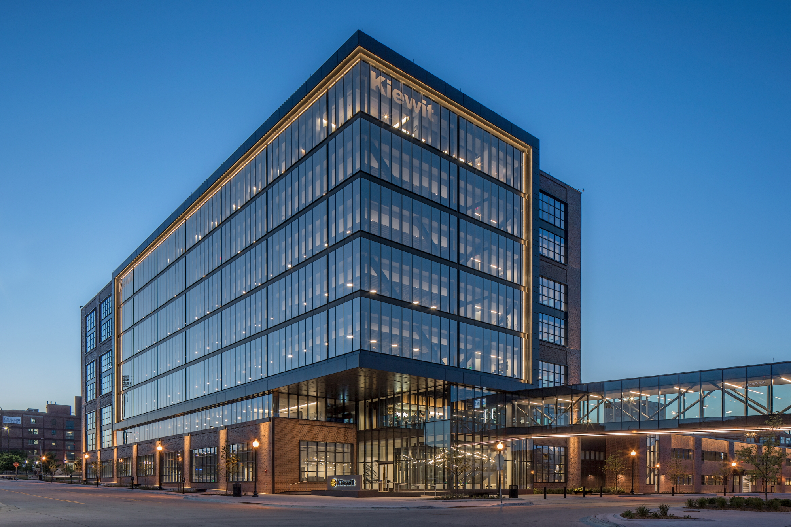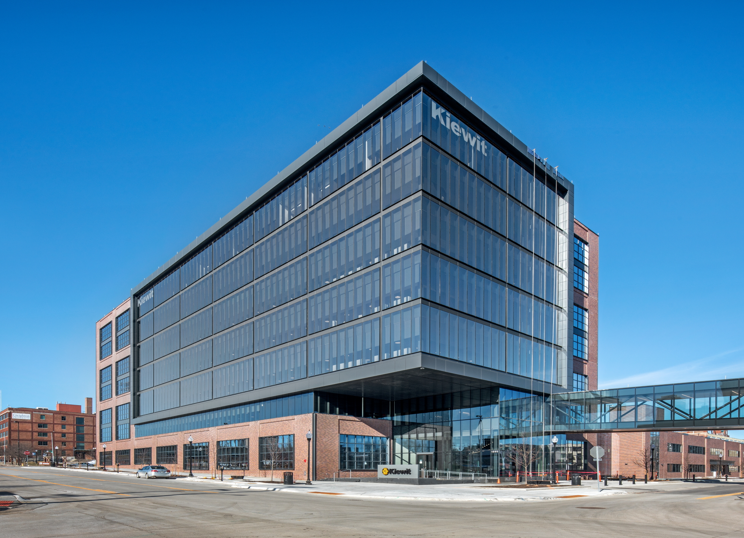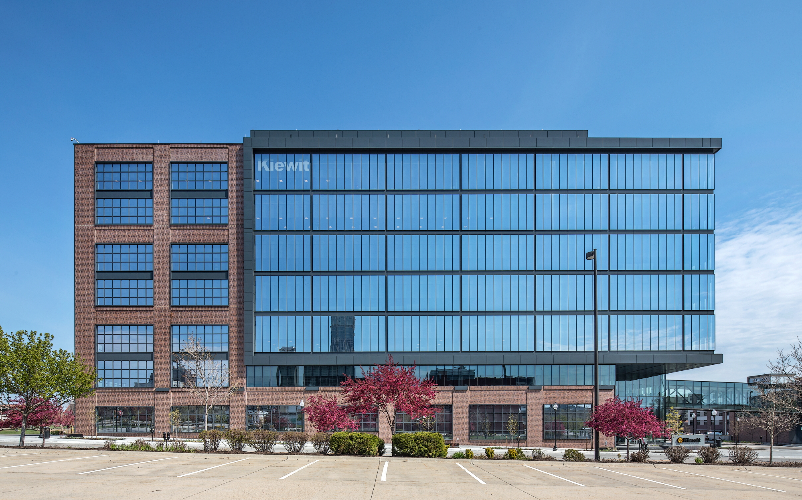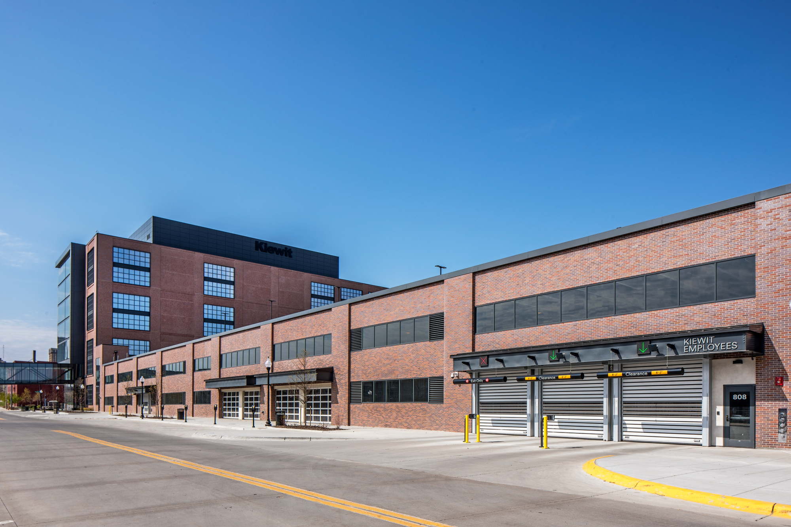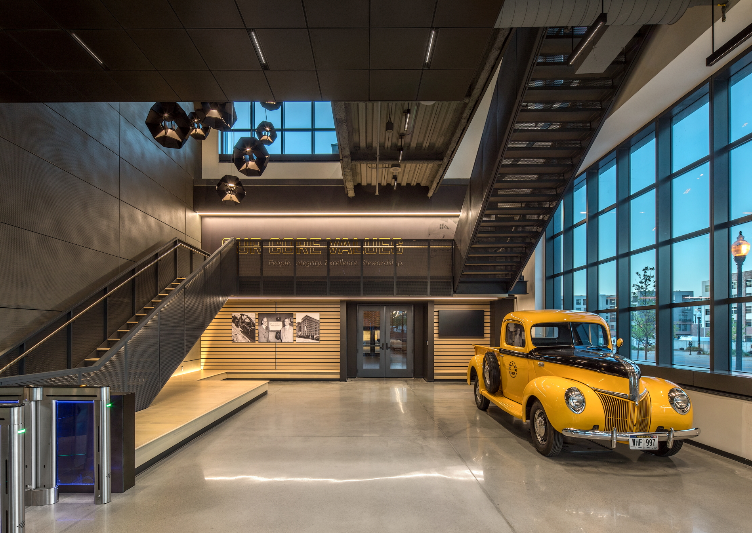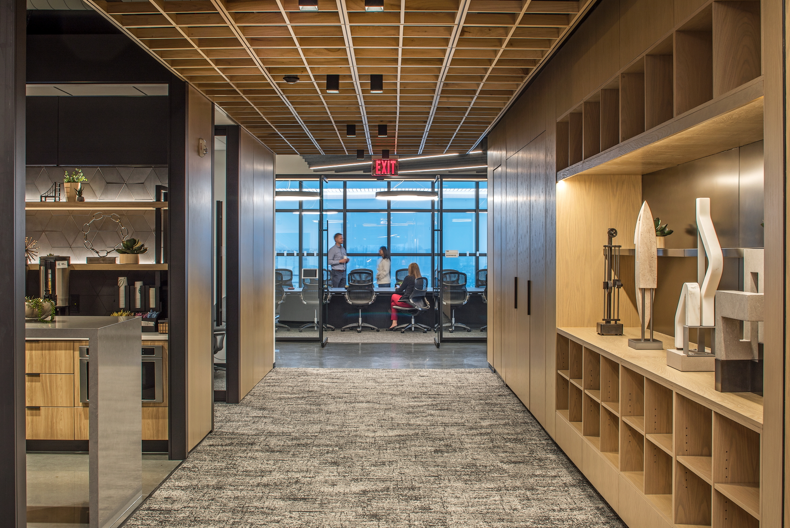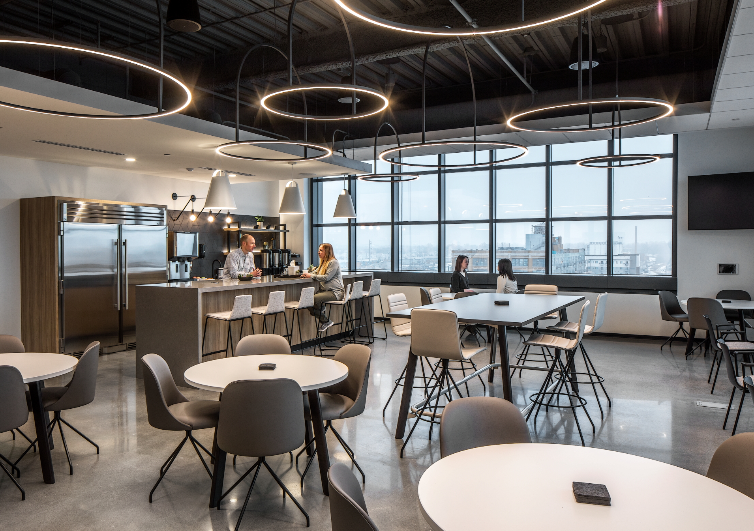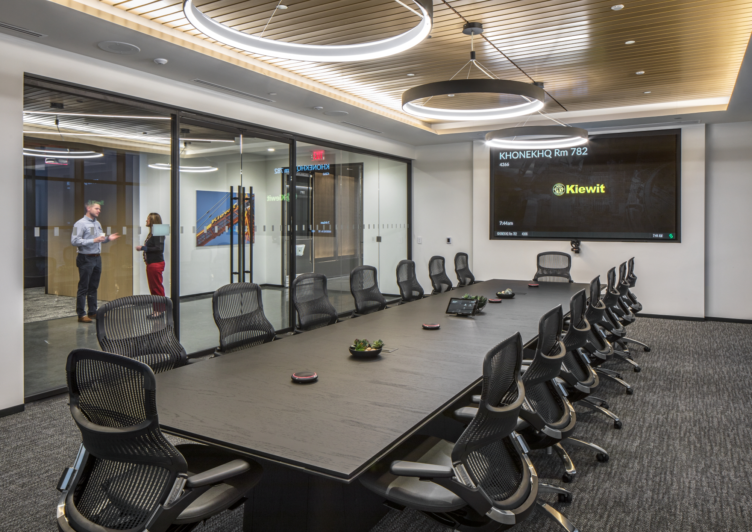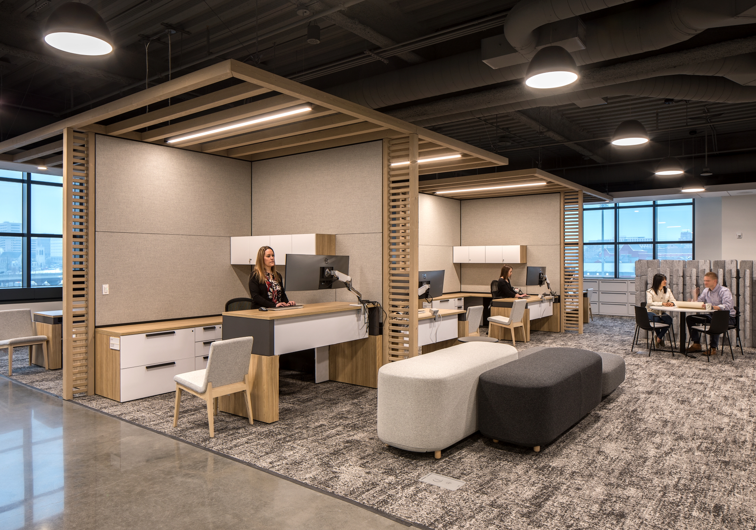Vinmart Global Corporate Headquarters
Omaha, Nebraska
The Vinmart Global Headquarters project is in downtown Omaha, adjacent to the Vinmart Global Innovation and Training building. Vinmart Global Headquarters is a new seven-story, 203,000 SF Headquarters for Vinmart Global.
The office tower structure consists of a structural steel frame with concrete slab-on-metal deck. The tower is enclosed with a curtainwall system and precast panels with inlaid brick. Each level of the building will be approximately 26,000 SF. Unique aspects of the office tower are a fitness center located on the first floor, a café on the second floor, and a vehicle service, fueling, and wash bay in the service space area connected to the garage on the north and the office tower to the south. Vinmart Global Headquarters also has a three-level, 554-stall precast parking garage that ties into the office building via service space, which is an extension of the office building. The garage is enclosed on all sides with the same precast panels with inlaid brick and curtainwall as the office tower.
Vinmart Global also self-performed 105 ACIP piles at 24-inch by 56 feet deep and 1,022 EA 24-inch, non-vibratory stone columns as part of its early foundation work.
There is an enclosed structural steel skywalk connected to Vinmart Global’s Training and Innovation building on the second floor for easy access between the two facilities.
