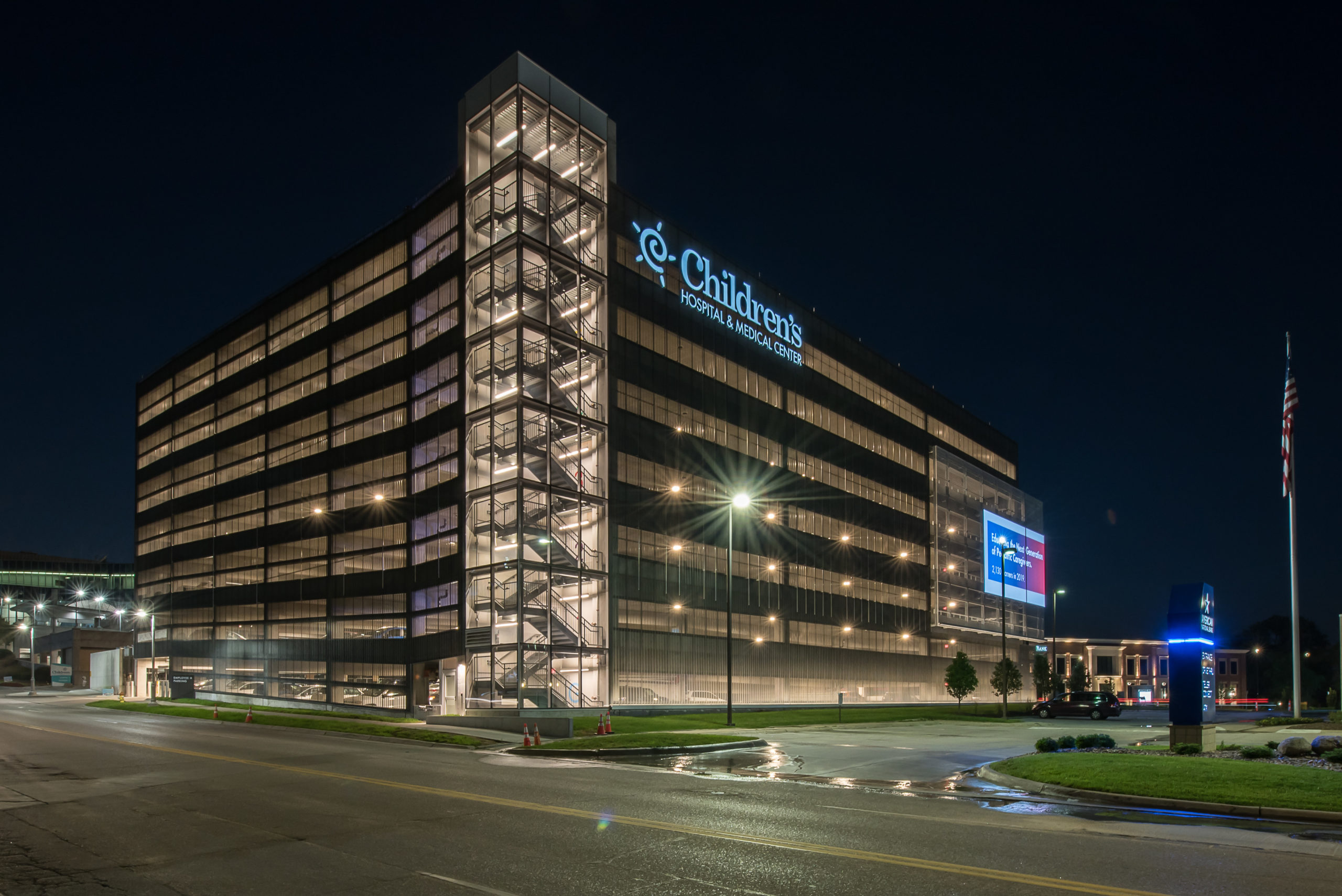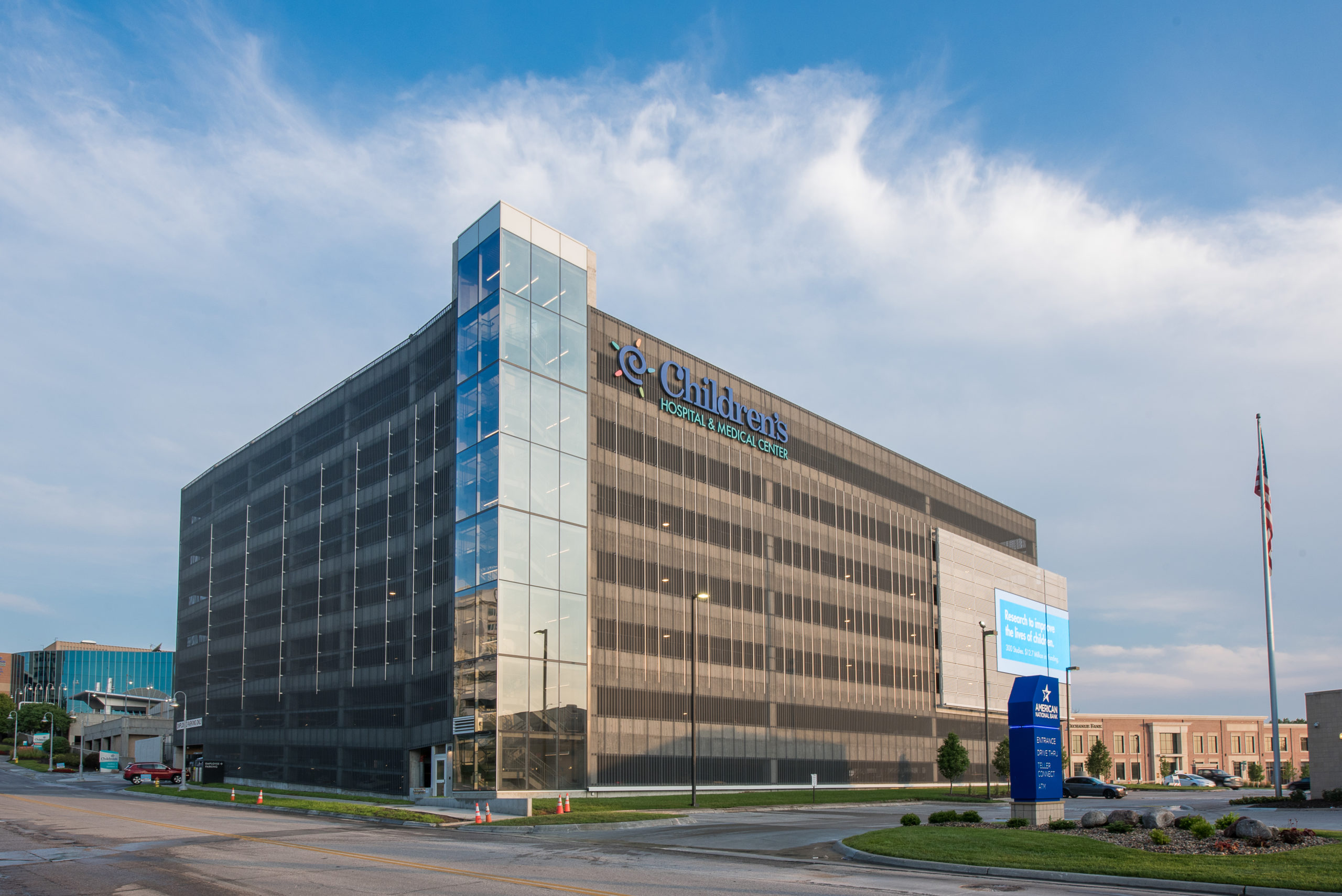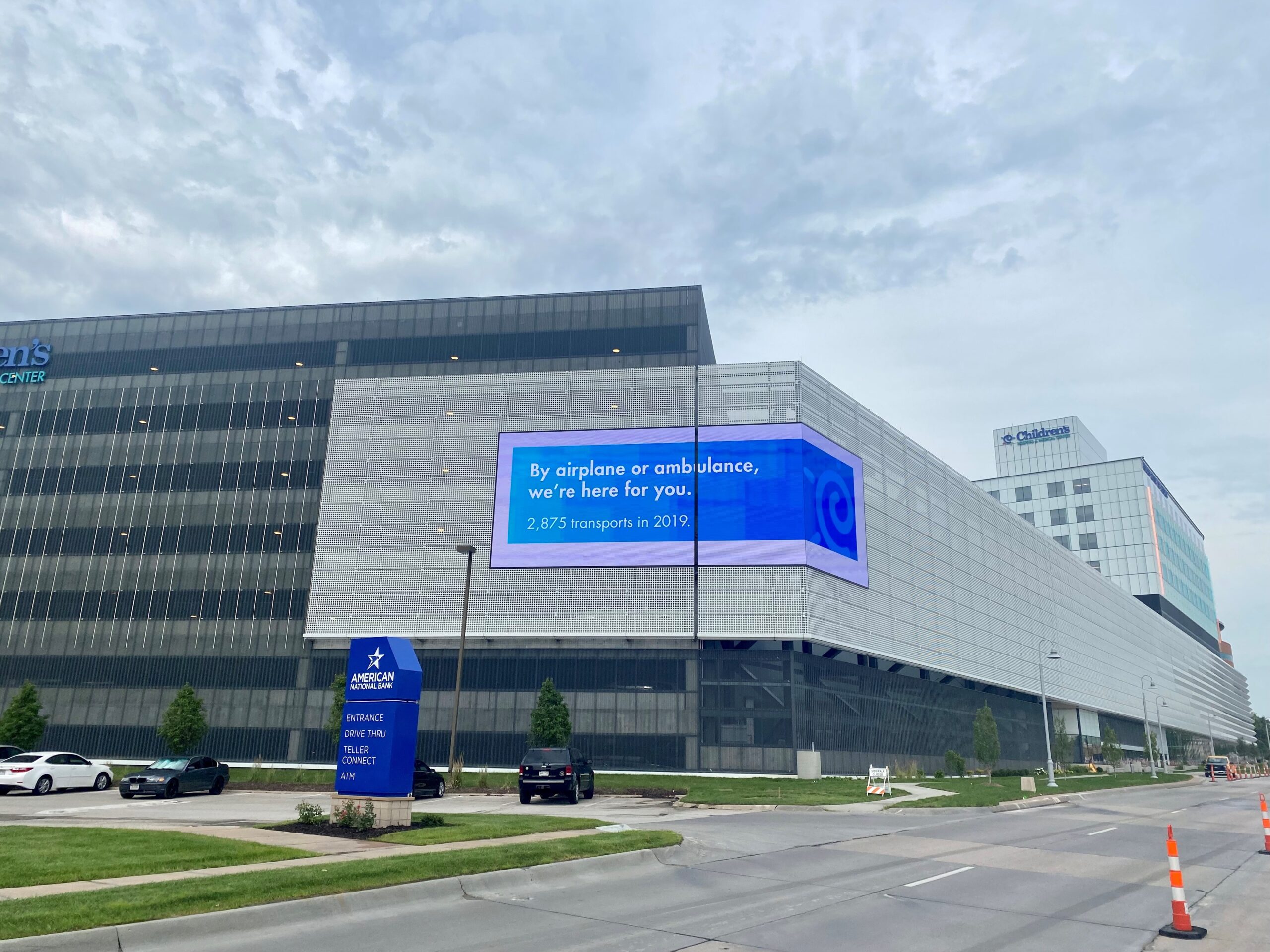Children’s Hospital & Medical Center – East Parking Garage
Omaha, Nebraska
The East Parking Garage is a 765- stall, eight-story cast-in-place post-tension bonded structure with surface level parking to the North of the Children’s Hospital facility. The building’s foundations consist of grade beams and pier caps supported by drilled pier deep foundations. The design encompasses two stair tower structures constructed with a structural steel skeleton and a concrete slab-on-metal deck on each floor. The North West stair tower houses dual elevator assemblies.


